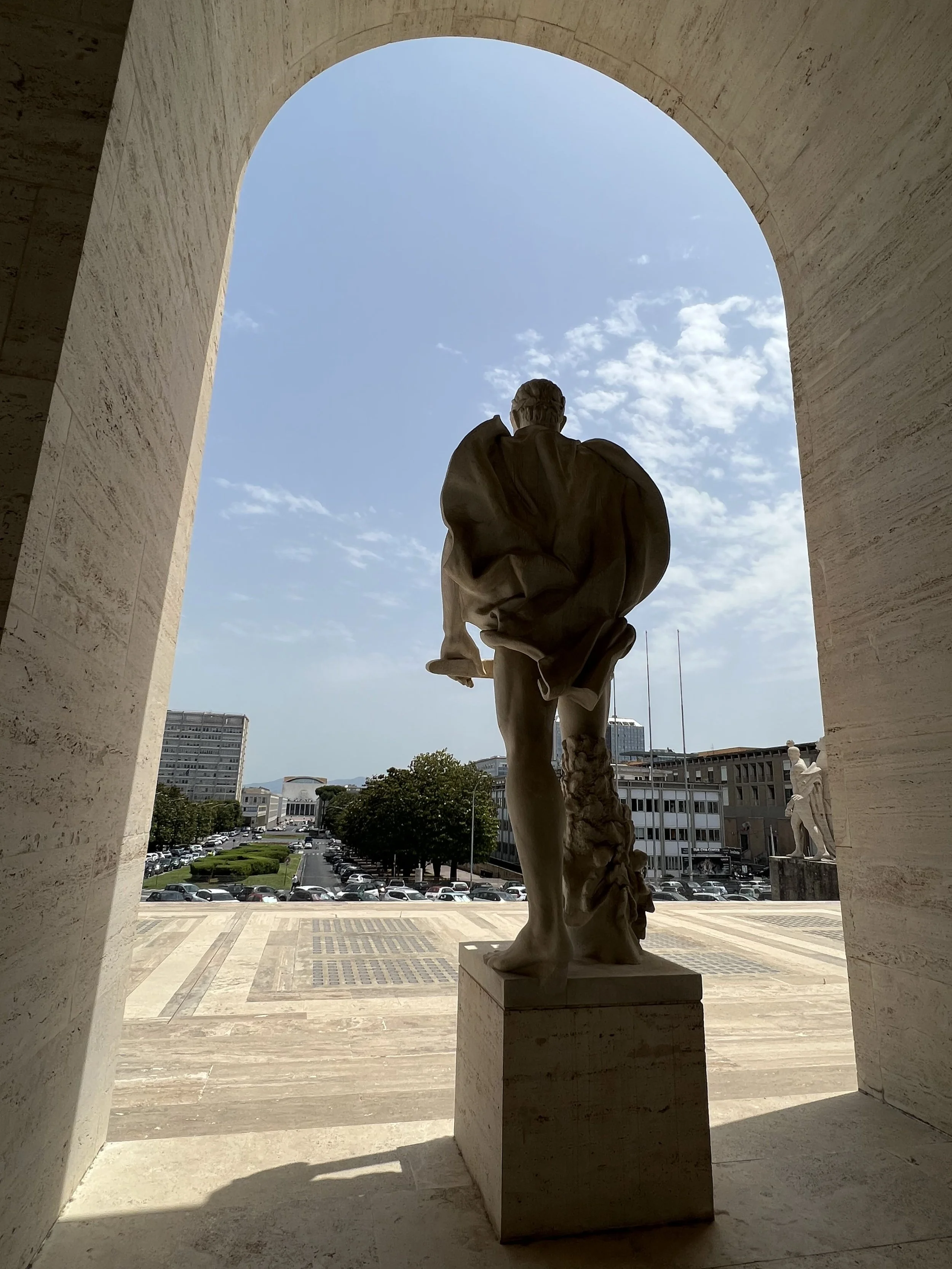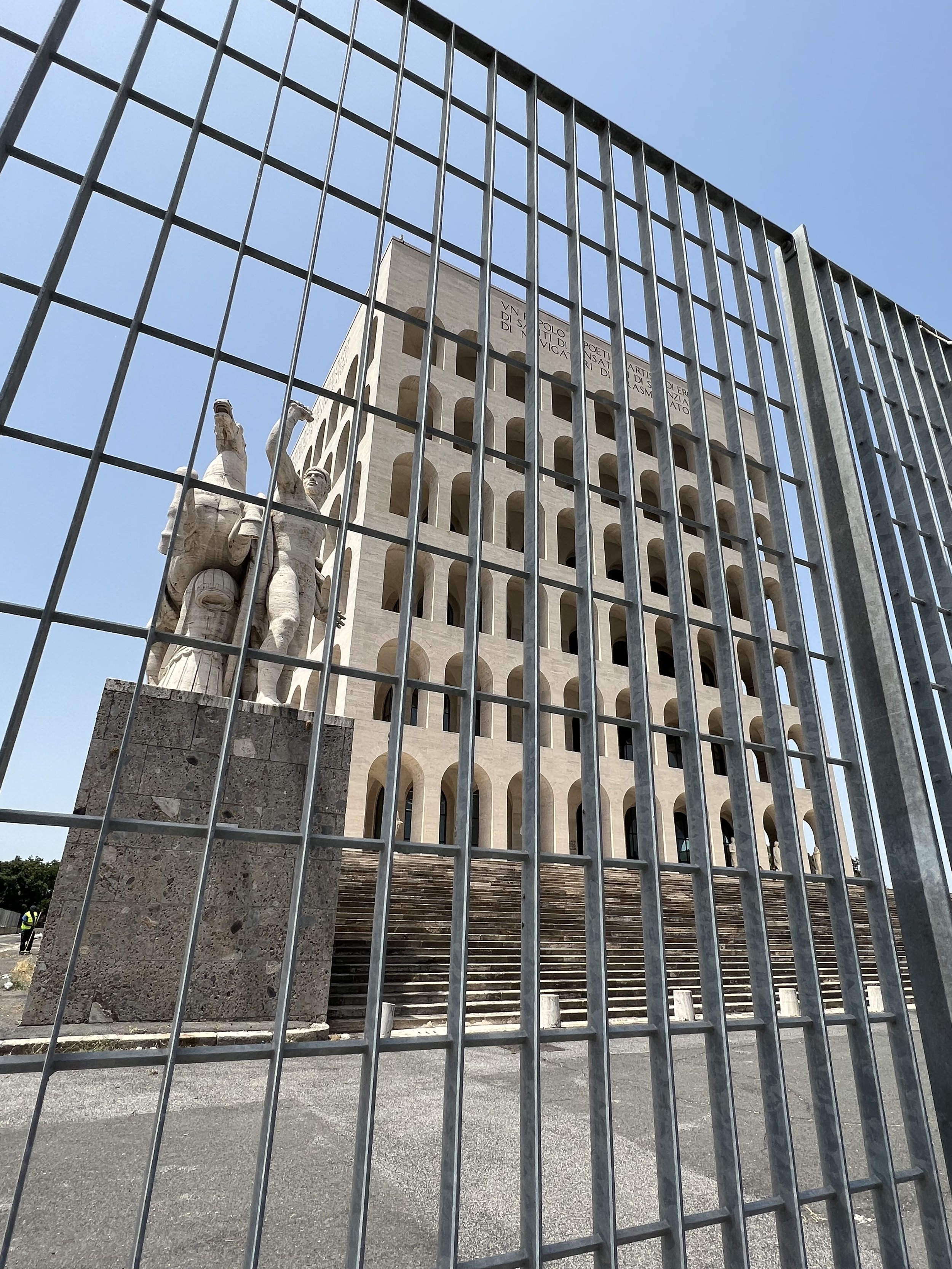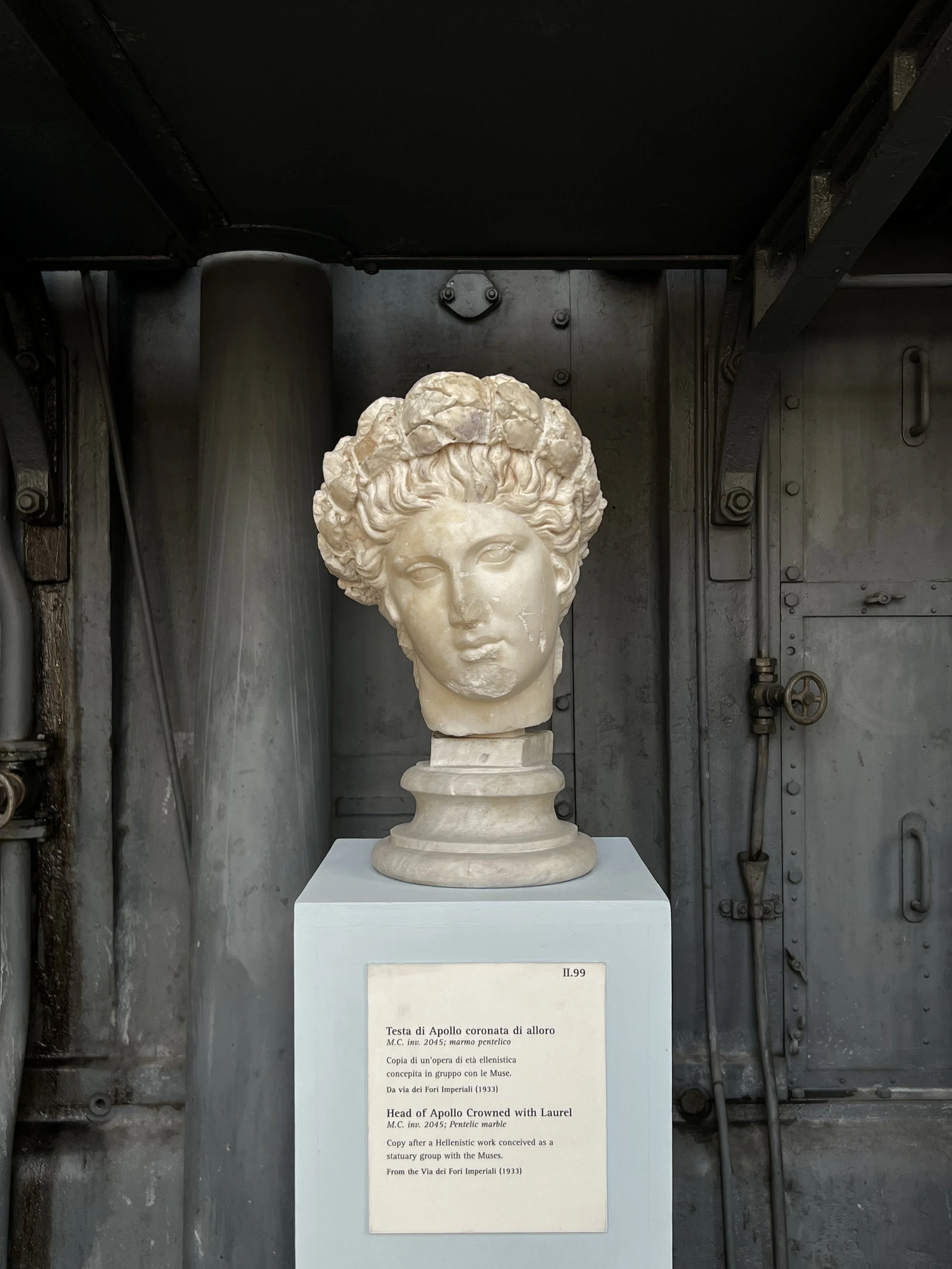The Palazzo della Civilta Italiana, also known as the Colosseo Quadrato (the “square Colosseum” was commissioned by Mussolini for the 1942 world’s fair, which would have celebrated 20 years of the Italian fascist regime. The design of the Palazzo was intended to represent the superiority of the Italian race, as well as the power and success of the fascist regime. The Palazzo is located in the EUR, a district south of central Rome that was intended to be the site of the world’s fair, and ultimately a new, modern city center for Rome. The fair ended up being cancelled due to World War II, but the Palazzo still stands, and recently became the corporate headquarters for for the designer fashion house, Fendi. Fendi has been criticized for their failure to acknowledge the building’s context (https://www.theguardian.com/world/2015/oct/22/fendi-launches-hq-in-mussolini-propaganda-building). Fendi’s attitude is that the building’s aesthetics are divorced from its history, and as the CEO states, “For Italians and for Romans, it is completely deloaded, empty of any significance of that period … there was no political activity that took place here. We never saw it through the lens of fascism.” An architecture critic for the Guardian suggests that fascist architecture from this time “propounds a notion of ‘good taste’ that is deeply similar to that of the fashion industry – shamelessly elitist, wilfully sinister, hierarchical, Classical, its apparent minimalism belied by an obsession with the finest possible material and the severest cut”.
The first floor of the building was originally intended to be a free exhibit open to the public, and was so until the pandemic. The initial exhibit, though, apparently made no mention of Mussolini, and celebrated the building’s history through a purely stylistic lens. The building is now closed to the public, and is in fact separated from the public by a ten-foot, guarded fence, which seemed fitting.
I find it ironic that a building supposedly dedicated to the talent and legacy of its people, and apparently preserved in order to reinforce that legacy, is not actually accessible to the average citizen. I am also skeptical of the idea that any art can be completely divorced from its cultural context (even when, as it seems in this situation, this is the popular feeling among locals). I am skeptical too, of the popular notion that art from a problematic context should be completely forgotten - really, one of the main motivations for this research is the hope that by preserving these buildings, we can not only acknowledge and learn from their past, but make good use of the structures themselves. I don’t intend to suggest that a building like this shouldn’t be occupied by a private company, but without any public or educational elements, I would argue that this building isn’t serving the public simply by virtue of being beautiful.
Further, upon exploring the EUR neighborhood, it felt clear that Mussolini’s vision of a modern city center has been unfulfilled, even with Fendi’s presence. I was here midday during the week, and the only souls I crossed paths with were a couple dozen flocking from office buildings to the only restaurant on the block. The rest of the area was like wandering through a Fiat dealership, giving me the sense that this area is mainly used as an office park during the week (I’d be curious to see if it’s any livelier on the weekend, as there is a sports arena nearby - designed by Pier Luigi Nervi). There are few residential buildings, few restaurants, and though an enormous convention center designer by Massimiliano Fuksas opened recently, it felt truly deserted when I walked by.
On my way back to the city center via the Metro, I stopped by Centrale Montemartini, a former power plant converted into an antiquities museum. This was a really fun example of adaptive reuse, and though not directly related to a historical conflict, (though you could potentially argue that the plant is a vestige of the industrialization of Rome during the fascist era, and in fact, like most industrial facilities, this plant did support the war effort) my interest was in the design’s response to both the original structures and its new occupants.
The exhibit features panels guiding visitors through both the history of the power plant and the context of each of the pieces of art. The building has been retrofit to include a framework for lighting and signage, designed to both showcase the art and maneuver around the antique machinery that still occupies the space.
I found the juxtaposition of these two very different types of artifacts really charming, and I think the premise of the building is exciting: this seems like a project model that could be applied to all types of contexts. Industrial buildings certainly lend themselves to adaptive reuse (their scale and infrastructure provides a lot of flexibility for infilling, and I imagine would facilitate updates to the mechanical/electrical systems) and in fact, I’ve found a lot of projects in my research that align with this model, since lots of military buildings offer a similar canvas for reuse, and converting even a problematic space to an arts/cultural use is generally a non-controversial decision. I’ll focus more on projects like this later in the trip.













