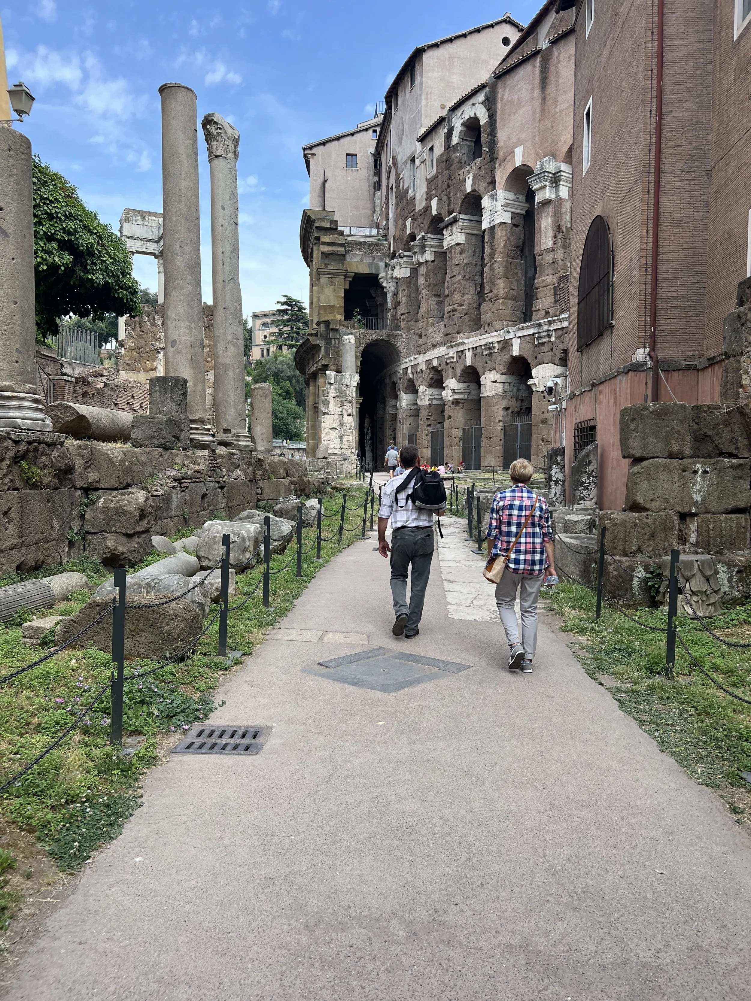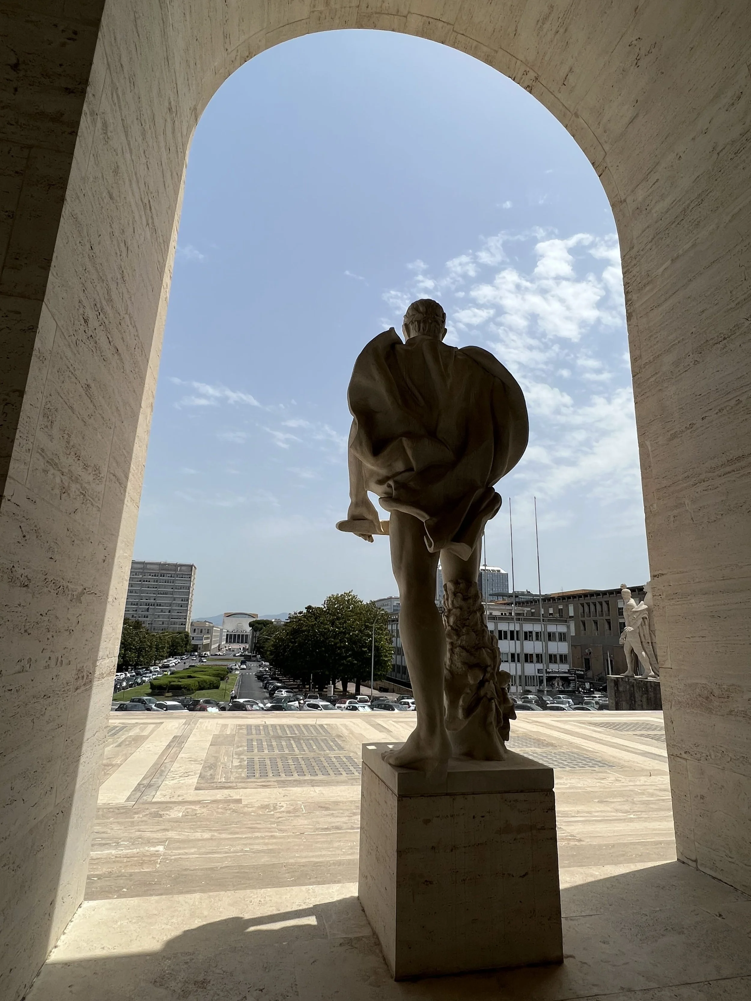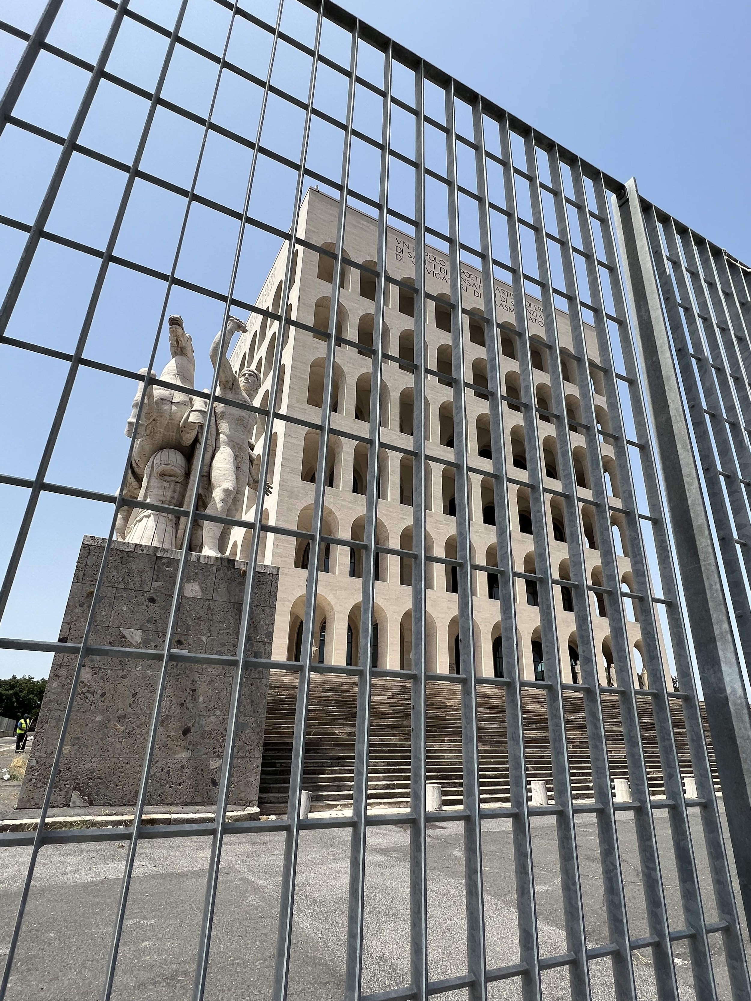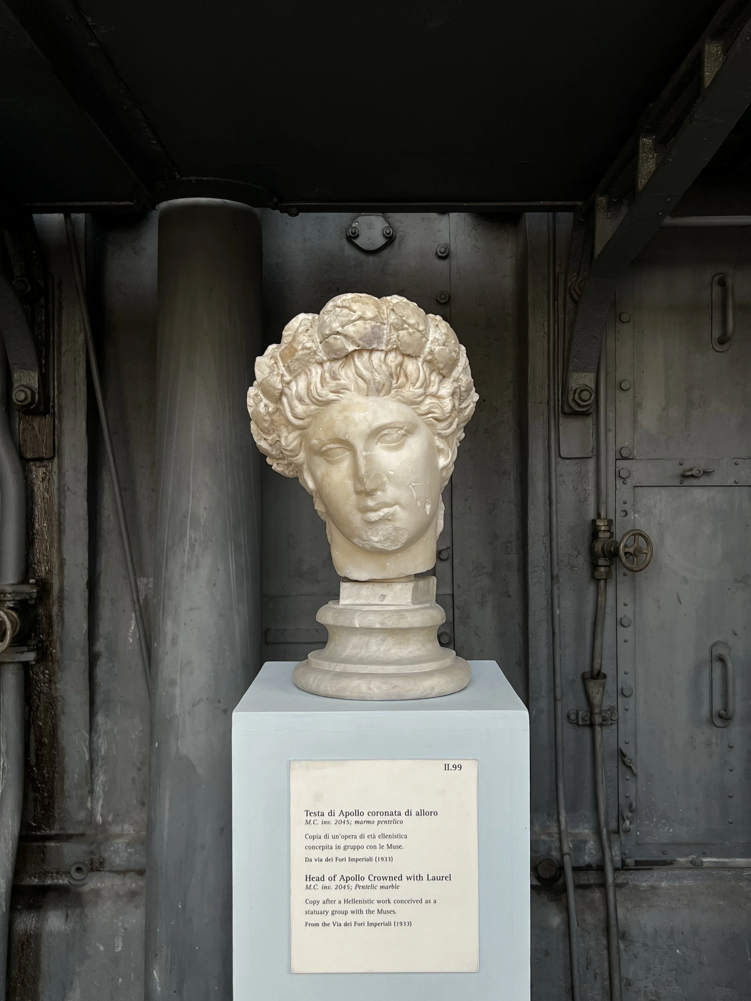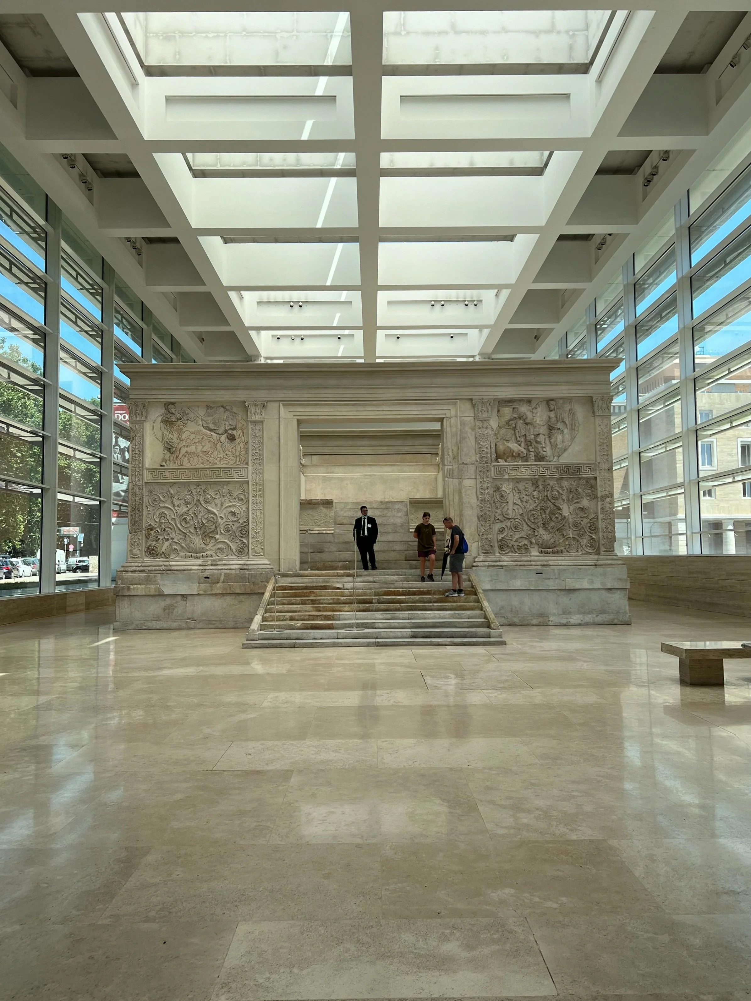During the latter half of my time in Rome, I visited several more examples of building reuse and commemoration. First, the Basilica di San Clemente is an essential example of Roman building reuse:
Today at the site of San Clemente, there stands a basilica constructed in the 12th century. This building was constructed on top of a 4th century church, filling in portions of the column grid to support the structure above. In turn, the 4th century church was built atop a 1st century Mithraeum (temple of the cult of Mithra). This building shared a space with a sizeable residential complex, with ancient Roman houses oriented around a rectangular courtyard. This framework formed the basis for the shape of the worship space above. The 4th and 1st century buildings were not discovered until the mid 19th century, when an excavation began to reveal the structure below. You can now tour the excavations, though unfortunately photography is not allowed. The lower levels reveal a bizarre and confusing collection of structural elements: columns interrupting archways, walls haphazardly filling the space between columns, and ancient stairways guiding you from one era to another. It’s fascinating but eerie, and if it existed in America I have no doubt they’d find a way to turn it into a haunted house for the month of October.
https://www.newliturgicalmovement.org/2009/11/lower-church-of-basilica-of-san.html
The 4th century level of the basilica. Source: http://mikestravelguide.com/things-to-do-in-rome-visit-the-basilica-of-san-clemente-ancient-temple-of-mithra/
This building is another example of the systemic shift from pagan to Christian cultural prominence around the 4th century, but more than that, I think it’s indicative of the Roman attitude towards existing buildings for the majority of its history: through the middle ages, and even into the Renaissance, ancient buildings were not regarded with much consideration. Rather, it seems that the attitude in instances of reuse would have been one of practicality - simply that if a building already exists, it will be faster and cheaper to modify it (or literally build on top of it) than to demolish it and start from scratch. This attitude is exhibited in several more of the projects I saw this week. I also find it interesting that the different phases of San Clemente weren’t just modified, they were layered - one became the foundations of another. This method of reuse seems ridiculous within our current framework of construction and design: when preparing for a new building, the default is to begin the design with an empty lot, or else to deliberately and carefully reuse an existing building. Ancient cultures, however, seem to have had not only a more practical attitude about this, but building one structure atop another was potentially a deliberate strategy: I’m reminded of the ancient city of Çatalhöyük in what is now Turkey, in which dwellings in the metropolis were built not only right up against each other, but over generations, new inhabitants would build their homes on top of previous levels of the city. Archeologists have excavated layers and layers of homes built this way, uncovering hundreds of years of history in the process. (https://www.canterbury.ac.nz/exhibition/buriedtreasure/tombraiders6.shtml)
What I assumed were fragments of past construction in the top, most modern level of the church.
Rome’s ground level has indeed risen significantly in the past 2000 years, and I wonder how many of its buildings stand on ancient foundations.
Next, I visited the Museo Storico della Liberazione di Roma - a museum documenting the period of German occupation in Rome, with a focus on Italian resistance groups. The building on Via Tasso that now houses the museum was an office of the German embassy, converted into a prison that held as many as 2000 members of these resistance groups over the course of the occupation. The site became well known as a site of torture during the war.
This room demonstrates how the windows were once walled over
The current renovation preserves important elements of the building’s history, and houses a very thorough exhibit chronicling the history of the fascist regime in Italy, as well as the German occupation near the end of WWII. There is also a distinct focus on sharing the stories of those imprisoned on the premises. This is a popular method of both reuse and commemoration for spaces like these: in a building so closely associated with trauma and torture, and which evokes an emotional response from visitors, establishing a museum to honor and educate people about these events is often deemed the most appropriate solution.
So far I’ve seen this same method employed at the Whitney Plantation outside of New Orleans, and will encounter it more throughout the trip. I think this is a valid and productive strategy for addressing the role of these spaces in our current culture, but I’m particularly interested in how this strategy can be combined with others. The McDonogh 19 school building, for example, provides an interpretive center dedicated to commemorating the civil rights movement and the role of the three girls who first integrated the school, as well as providing the infrastructure and programming for other uses that serve the community. Though I’m more interested in McDonogh 19’s strategy, I think it’s still really valuable to explore projects focused on this museum/remembrance strategy, so that I can build an understanding of how this commemorative framework might intersect with others.
Next, I visited the Castel Sant’Angelo - a formidable structure just down the Via della Conciliazone from Saint Peter’s Basilica. The original structure was Hadrian’s Mausoleum, completed in the 2nd century. Beginning in the 6th century, the building was used as a fortress by various parties, eventually undergoing renovations to fortify it. By the 14th century, the papacy took possession of the building, further fortifying the structure, and eventually adding levels of luxurious papal apartments. Throughout this period, this building was also used to house, torture and try prisoners arrested for crimes against the church. Until the end of the 19th century, the building was used as barracks and a military prison.
Model reconstruction of how the mausoleum may have looked originally, in the 2nd century
Model reconstruction of how the building would have looked by the 17th century
This building really reflects its patchworked and complex history. The tour spirals through onion layers of the building’s different uses, with an exhibit focused on how the building itself changed over time. The exhibit also made a point to acknowledge all aspects of this history, detailing the opulence of the papal apartments and the torture that occurred beneath - a more realistic chronicle than I might have expected, given the continued prominence of Catholicism in the city’s cultural identity. The museum also displays a larger art exhibit, and hosts periodic arts and cultural events.
I also stopped by a few other examples of building reuse:
The Theater of Marcellus, originally constructed in the 1st century, was converted into a medieval fortress and apartment complex. The building is still privately owned, and is apparently rented out for private events, like weddings. It sort of baffles me that this ancient site could be privately owned and used - though apparently it does also host some summertime open-air concerts in the space adjacent (not sure whether this has returned since the pandemic).
The back side of the structure, in which most of the former theater is visible
The front side of the structure
Right next door, San Nicole in Carcere is another example of a Christian church built on the site of [three] ancient Roman temples, each dedicated by Roman generals following military victories. Some sources reference an ancient prison on this site, (which would explain the origin of the name, “carcere,”) but I couldn’t find any definitive evidence of this. Like many churches in this city built on the site of Roman temples, the site is primarily used for church services, though there are ways to take a tour similar to that at San Clemente (I struggled to find these, as it seems like the church gives access to third-party groups, but doesn’t conduct the tours itself.) So it seems there is some acknowledgement of the site’s history going on, but it’s not abundantly accessible.
More so than San Clemente, the juxtaposition of old and new at this site is unmistakable: columns from the original temples are exposed on the building’s exterior, and a “new” facade (completed in 1599) is tacked onto the front like a billboard. The seeming haphazardness of the renovations really fascinates me in its contrast to our current attitudes about adaptive reuse. Nowadays if we bother to reuse a building rather than tearing it down and starting from scratch, there is either an effort to make the final product look like it had been one building all along, or thoughtful steps taken to showcase some existing elements, while eliminating others.
Is it just that, motivated by necessity, time and money, these builders didn’t bother to integrate the new building elements with the old, and nobody minded the appearance of the residual elements? Or was this somewhat of an effort to acknowledge the site’s context?
I have been really enjoying exploring these different approaches to reuse and commemoration, and though most of the sites I’ve visited in Rome didn’t check all of my boxes, so to speak*, I’ve learned a lot about the history and variety of these design strategies. I’ve begun noticing trends across these different examples, and look forward to continuing to compare them with other projects as I continue this project.
*My primary case studies ideally fulfill these criteria (referenced in the first blog post):
building or site is associated with some sort of historical conflict
the space has been renovated using adaptive reuse strategies
the project appropriately acknowledges the building’s historical/cultural context
the project provides space for program that serves the public beyond that of commemoration
In Rome in particular, most of the sites I visited fulfilled 2-3 of these criteria at a time. By the end of this project, I aim to have 5-6 primary case studies that fulfill all of the criteria, supported by the many other sites, which will provide relevant information about each of these isolated strategies and how they interact.
















