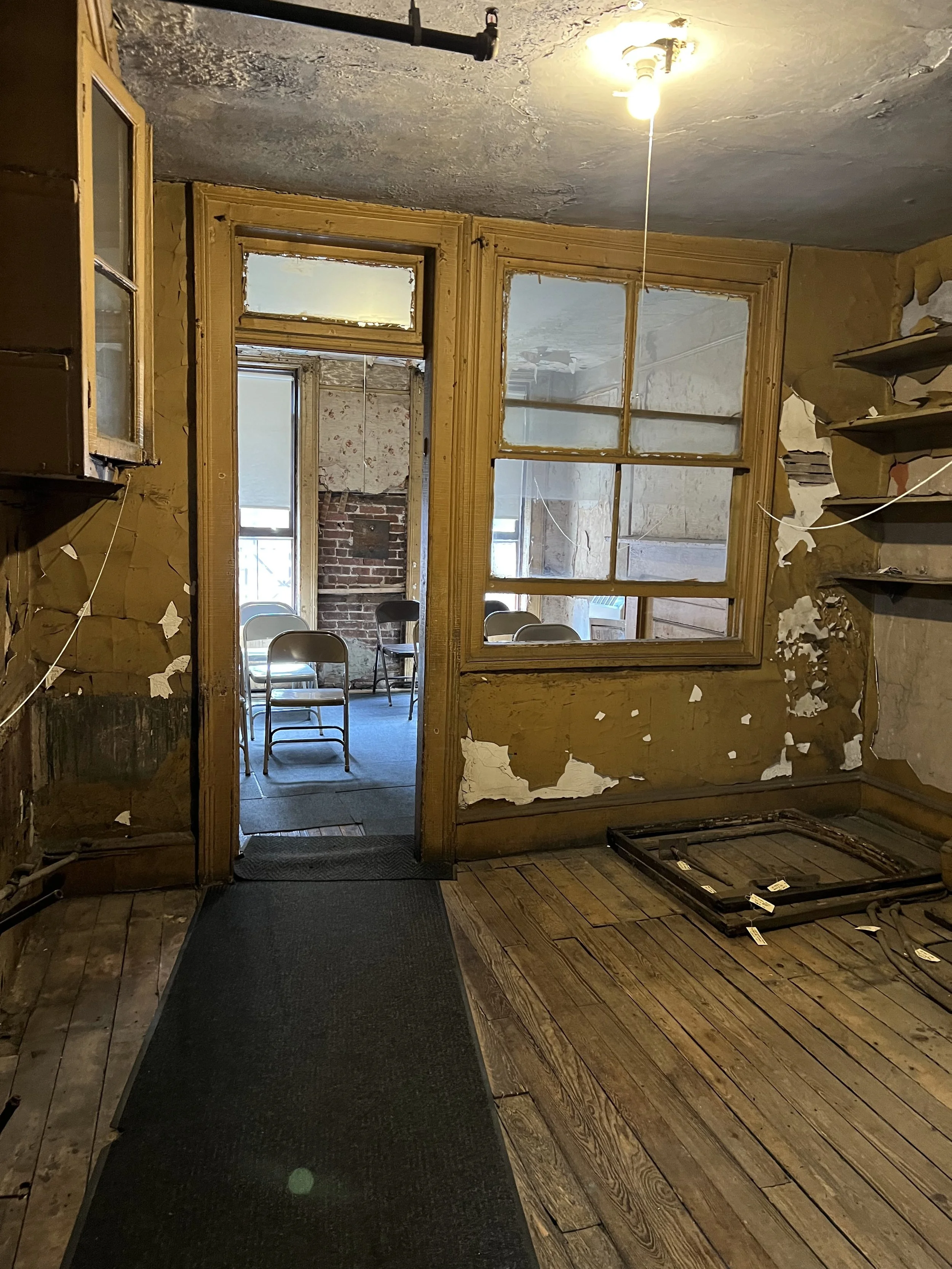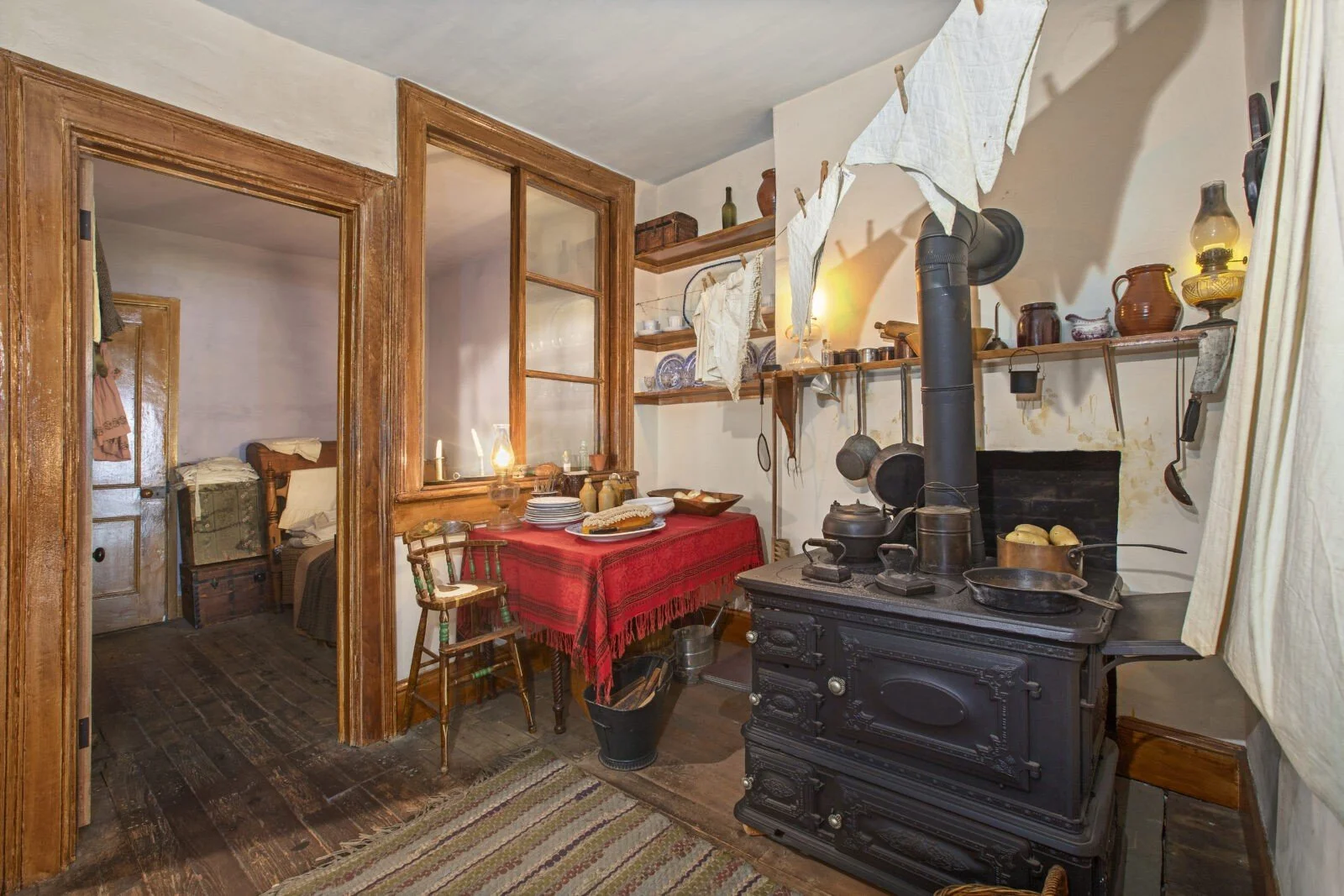The High Line, once a disused section of the New York Central Railroad, was converted into a walkway and green space in phases between 2009 and 2019.
Designed by DS+R, the project presents a very thoughtful integration of new elements with existing. The paving pattern creates a visual vocabulary that accommodates remaining train lines, tapers off to create planted areas, and raises strategically to create furniture.
The High Line has been such a success that it has inspired a wave of development of similar “greenways” across the country - though these cannot be credited fully to the High Line, it was definitely an early and notable example of transforming residual infrastructure into recreational space.
The project has also arguably been a catalyst for development of the Hudson Yards neighborhood, which has transformed over the past 10 years into an incredibly expensive residential and commercial area.
The role and effects of the High Line have been subject to debate, sparking questions about whether projects like these, intended to “revitalize” neighborhoods, are actually doing more harm to the community by way of gentrification. I’m not going to delve into this issue, partially because I think adaptive reuse as a strategy can be deployed in many different situations, and its perceived effects will vary depending on other contributing factors as well.
I do think the High Line is worth considering because of these greater effects, whether they’re ultimately deemed positive or not. The project utilizes an industrial element, a rail line, which passes through the urban fabric differently than a city block or a road, allowing the park to penetrate throughout a larger urban area. Several of the other sites I’ve visited present similar opportunities (Tempelhof and Mauerpark in Berlin, for instance). It’s a really interesting example of how reuse can have a tangible impact at a larger urban scale.
The Moynihan Train Hall reuses the landmarked Farley Post Office Building as an expansion of Penn Station next door. The building, completed in 1914, was designed in a Beaux-Arts style by McKim, Mead and White to match the original Penn Station across the street.
The renovation was designed by SOM, notably adding vaulted glass ceilings in the main circulation spaces. In what was formerly the main mail sorting room, original steel trusses, once concealed within a ceiling, now support a vaulted ceiling comprised of steel and glass panels.
A preserved portion of the original building still serves as a post office, showcasing the beautiful interiors.
I think this project is a great example of adaptive reuse that both celebrates the virtues and functionality of the original building, while revitalizing it with thoughtful, modern interventions.
For more info: https://www.som.com/projects/moynihan-train-hall/
The Tenement Museum, founded in the 1980s, occupies two former tenement buildings on the Lower East Side. The museum is structured almost entirely around stories of real individuals who resided in these buildings at various times in US history. Rather than merely paying for admission or booking an overall tour, one visits the Tenement Museum by booking an apartment tour that features the story of a particular family or individual, about whom the museum has done genealogical research. I signed up for “At Home in 1869,” which followed the story of a family of Irish immigrants. The buildings are central to telling these stories, and are used to frame both the character of daily life for these former residents, as well as the larger historical events and trends that defined their lives. Although these buildings are not necessarily historically significant otherwise, they are treated as crucial historical elements more so than I experienced at almost any other site.
The buildings were in extreme disrepair when the organization first acquired them (97 Orchard street, which I visited, had been unoccupied for almost 50 years at that time). The museum has made an interesting choice in terms of preservation: some of the apartments have been restored to look as they would have when each tenant inhabited them, down to the furnishings and decor, in order to illustrate the values and struggles of each group of people. Other apartments, however, have been left more or less in the state in which they were found almost 30 years ago, with peeling paint, exposed sections of sheathing, and layers upon layers of rotting wallpaper. The intent here seemed to be to punctuate the idea that these buildings have a long and storied history: the tour guide pointed out that the peeling paint and wallpaper illustrate how many families occupied this space over time, and how each made efforts to make the space their own.
Source: https://www.tenement.org/tour/at-home-in-1869/?tour_date=2022-07-23
I found it very interesting that the museum utilized two different strategies for commemorating the building’s history, reaping the effects of both, and guiding visitors from one space to the other to emphasize the transition, like a movie told in flashbacks. This underlined a lot of questions I’d already had about preservation: when a building changes over time, which version of it should we preserve? What benefits come from exhibiting the effects of time, versus restoring what once was?









