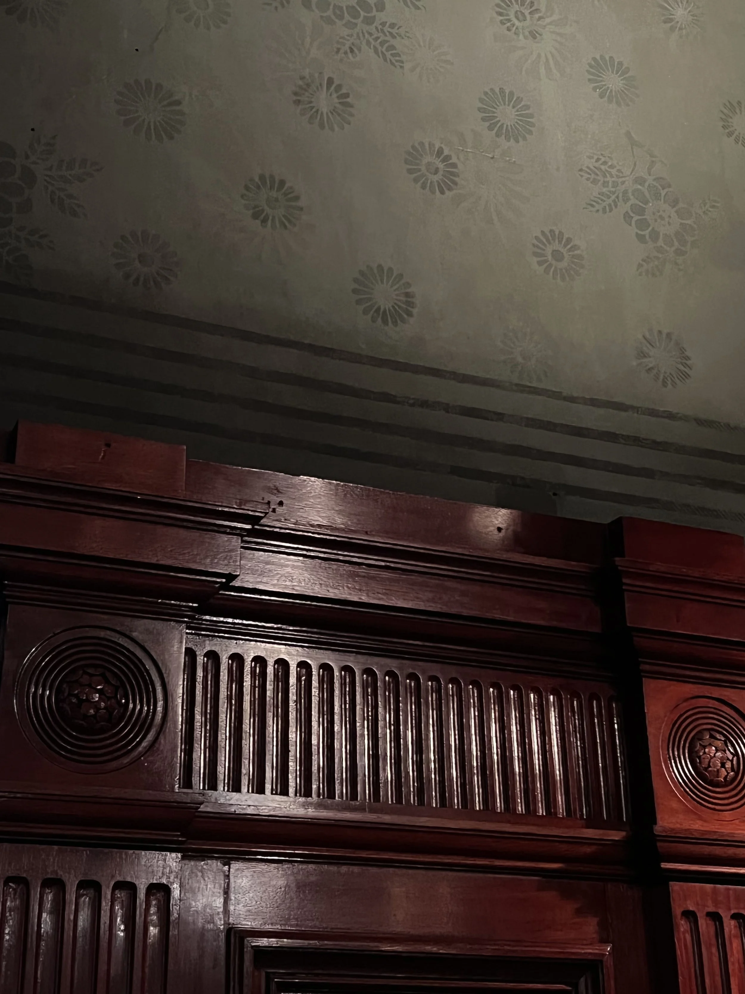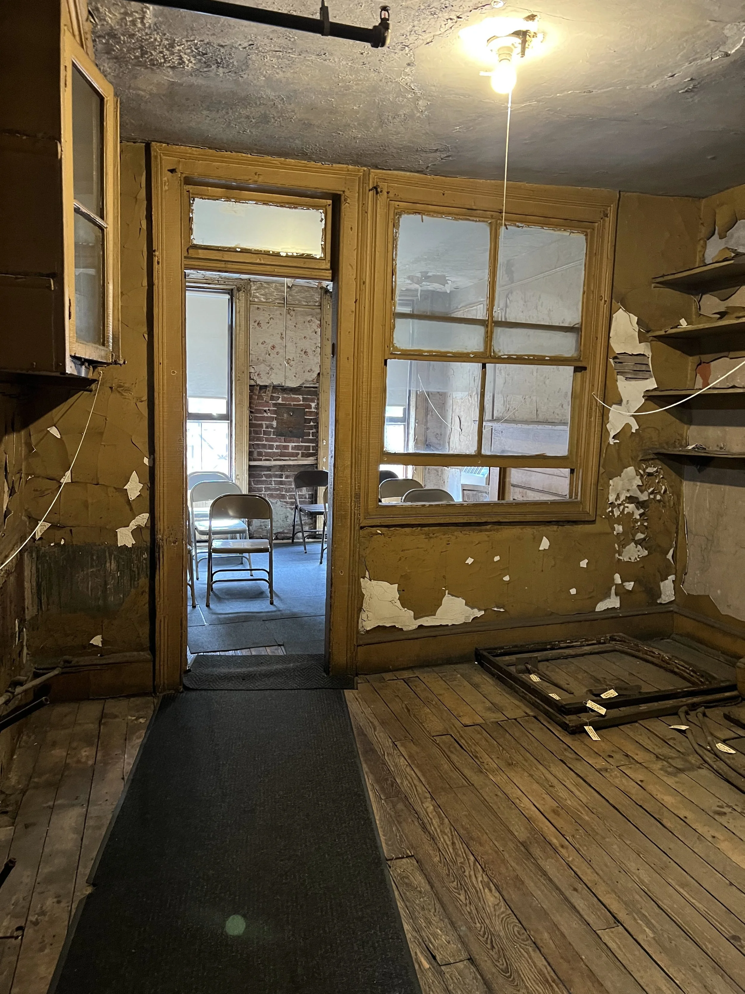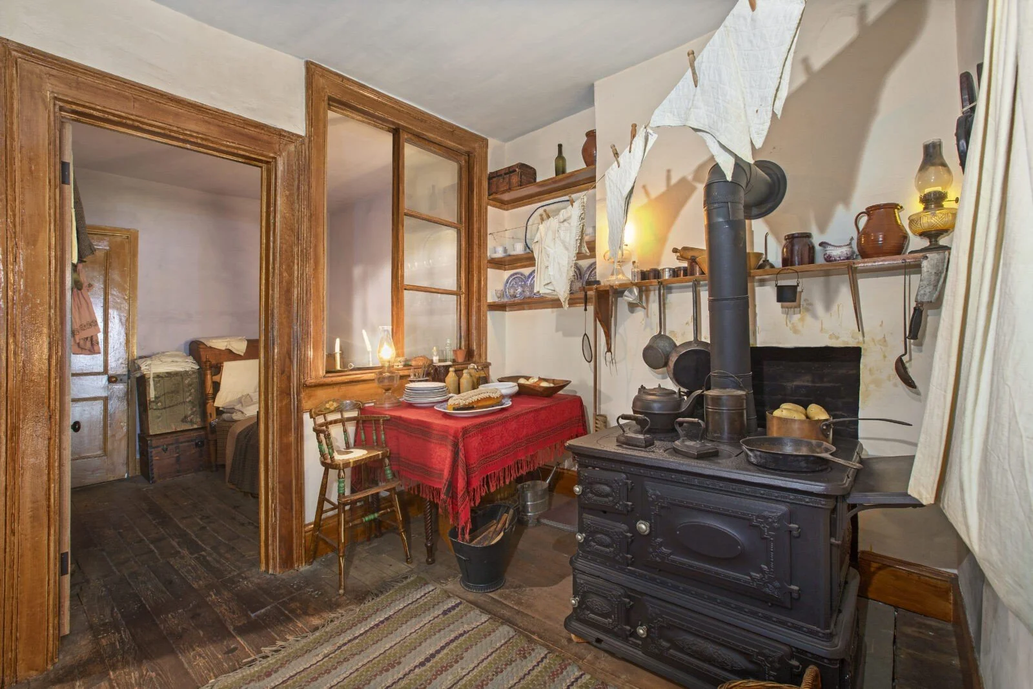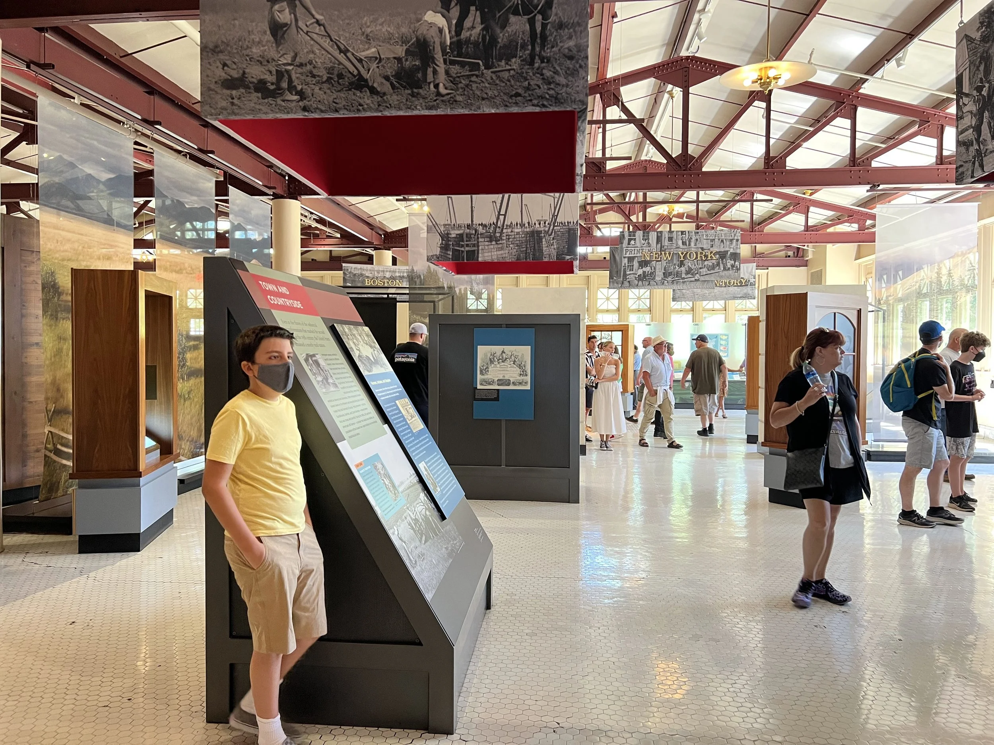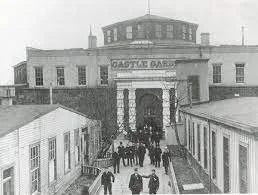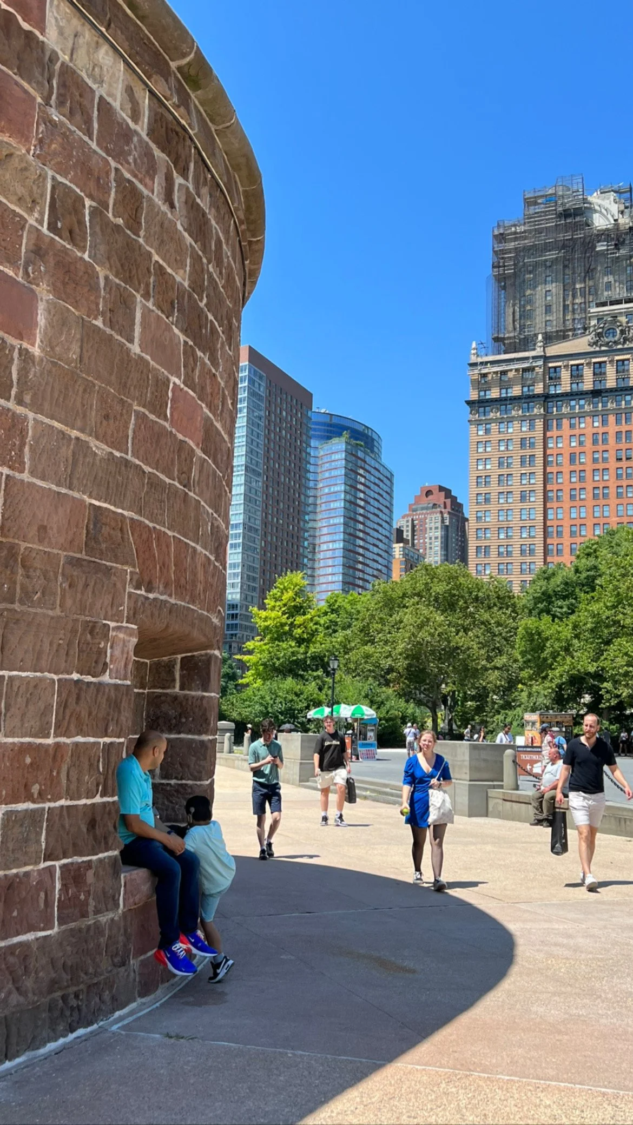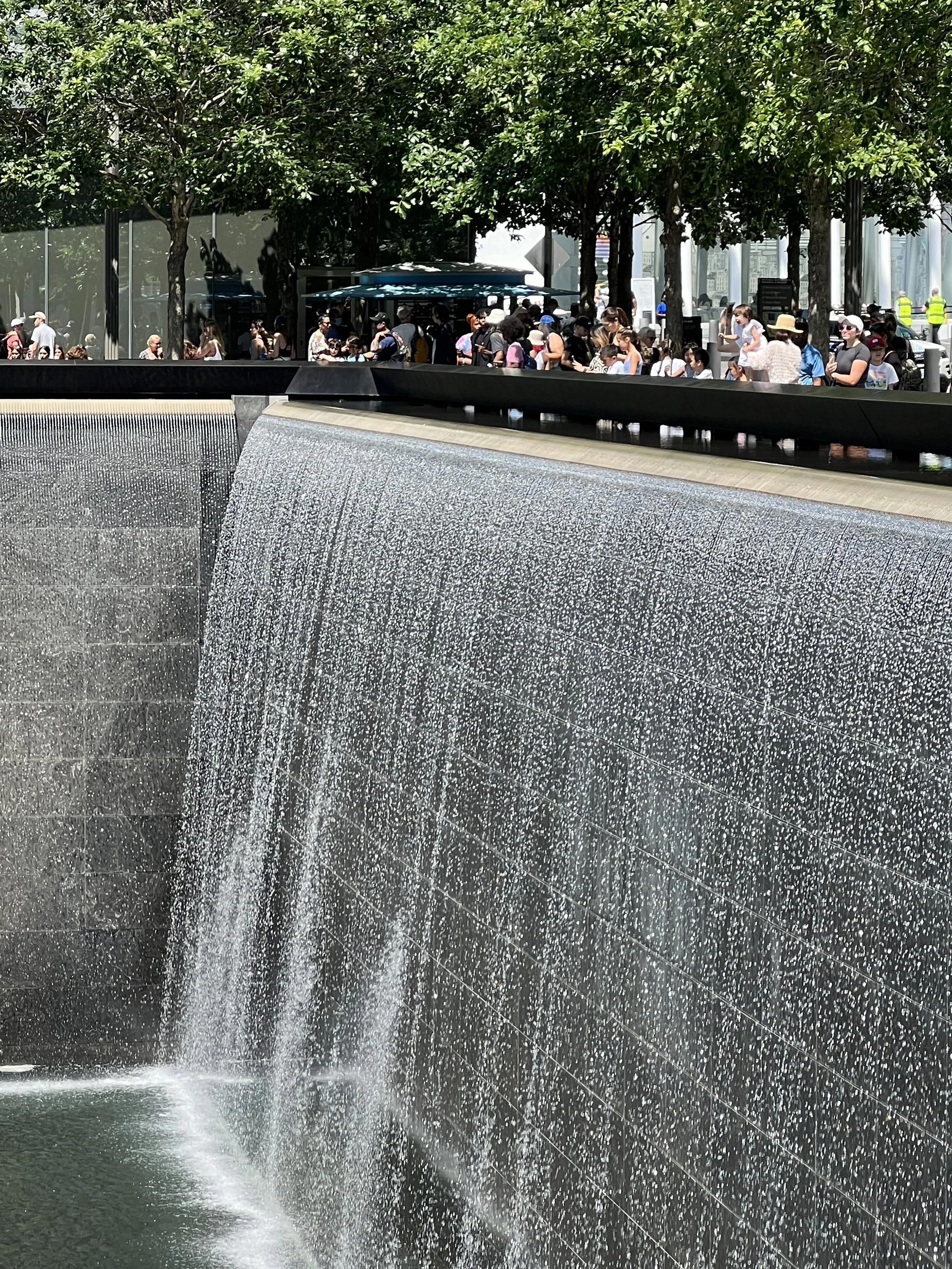The Park Avenue Armory was built in 1880 on the Upper East Side for the New York National Guard’s 7th regiment, also known as the “silk stocking regiment,” a reference to the wealth and social status of many of its members. The 7th regiment included Roosevelts, Van Rensselaers and Stewarts, and its opulent interiors reflect this. Several of the interior spaces were designed by the very artists who worked on the private homes of these wealthy members, including Stanford White and Louis Comfort Tiffany.
Through its history, the armory’s drill hall has served as an event and performance space, as well as the home of the US National Indoor Tennis Championships for many years.
The building is now owned by a public-private partnership, and managed by the cultural nonprofit that occupies the building: Park Avenue Armory, which produces a variety of arts programming and educational partnerships. The site also continues to provide space for National Guard offices, as well as a women’s shelter (a requirement for all New York State armories).
The building is unique by historic preservation standards because both its interiors and exterior are landmarked, making the reuse of the building a distinct challenge. The building is also landmarked at the city, state, and national levels. When the nonprofit that now manages and occupies the building first bid to restore and renovate the building, they were the sole bidder - seemingly for the challenges posed by this level of regulation.
The building has undergone over 160 million worth of renovations in phases since 2007, which will continue to preserve historic aspects of the building, as well as make spaces suitable for new uses. The renovations thus far have focused on restoring the detailed and intricate historic interiors, as well as retrofitting mechanical and electrical systems to support the current arts programming.
Original wood finish and wall treatments restored
Historic interiors are restored room by room, each its own distinct project. The preservation strategy is to restore everything within a certain period of significance (1880-1897 or so), and for elements which cannot be restored adequately, to adapt the design of new elements in response, without creating something meant to appear artificially “old.” For example, many of the original iron light fixtures remain, and have been given new bulbs that aim to emulate the original gas fixtures, without directly mimicking them.
Original light fixture with contemporary bulbs
Lighting and sound rigging installed in an ornately decorated historic interior
The design of modern mechanical/electrical systems that now support arts and performance in these spaces have been calibrated to impose on the original character of the interiors as little as possible, while remaining efficient.
This project is a reminder that when reusing a historic building, even if the design intent were to preserve as much of the original as possible, the fact of a new use for the space necessitates some amount of design intervention. Some projects endeavor to contrast new design interventions with the historic, but given the strict preservation guidelines in place for this landmarked building, this strategy was deemed most appropriate.
This building doesn’t carry a strong association with a particular conflict: though it is a military structure, it wasn’t in use during many significant campaigns by its occupants, and certainly never saw combat in the way of some of the other sites I’ve visited. However, I think it’s still relevant to my interests, as its design and history are tied to a military heritage, and despite significant design limitations, it has succeeded in providing for a variety of community-oriented programming.
I also found it interesting to learn that this project also represents a typology that has been repeated all over the country: during the 20th century, National Guard Armories became less needed for their original purposes, and their often grand architecture was very expensive for states to maintain. For these reasons, privatization has become a popular avenue, and has resulted in a multitude of solutions for reuse. National guard armories have been revived through adaptive reuse as a university building at the Savannah College of Art and Design, a public library and apartment building in Minnesota, and a museum in New Mexico, among many other examples.
Poetter Hall at SCAD: https://www.scad.edu/life/buildings-and-facilities/poetter-hall
The site at the corner of 6th Avenue and West 10th Street in Greenwich village was originally a market, graced in the 1830s with a fire watch tower, whose bell was used to summon firemen. A courthouse building in a Victorian gothic style, with an adjacent prison, was completed on the site in 1877, incorporating the bell tower. It was at the time considered one of the most beautiful buildings in the country. The building gained a reputation during its time as a courthouse, hosting high profile cases such as the trial of Stanford White’s murderer (https://guides.loc.gov/chronicling-america-stanford-white-murder), and also was home to a night court for many years, in an attempt to manage the stream of cases coming from the nearby Tenderloin district. The building then sat unused from the mid-1940s until 1958, when the threat of demolition rallied the then-burgeoning historic preservation movement, resulting in the building’s establishment as a national landmark, and its eventual reuse.
https://www.nypap.org/preservation-history/jefferson-market-courthouse/
In 1967, the building reopened as a branch of the New York Public Library. This early example of adaptive reuse was designed by Giorgio Cavalieri and converted the civil court into a reading room, the police court room into the children’s reading room, and the basement holding area for prisoners into a library reference area.
The result of reusing a beautiful courthouse building is, not surprisingly, a very beautiful library. The reading rooms have soaring ceilings and stained glass windows, and a spiral staircase in the tower’s base guides visitors between levels.
The library does acknowledge the building’s history, carrying a few books that reference the Courthouse, and the NYPL website features a detailed page about the history of Jefferson Market Library. That said, though the library is celebrated as a historical landmark, I wouldn’t say the building is treated with the sensitivity of some of the other sites I’ve visited that have been host to social conflict. I do think it’s valid to argue that a courthouse building is a site of conflict, given that by definition, people using the space are often undergoing a traumatic experience - but especially in this case, when the site used to include a prison, and was trying criminal cases. I think the counter to this argument is that this legacy of conflict doesn’t seem to be particularly felt or remembered by the community. This beautiful, historic building that resembles a church definitely has a different effect on its surroundings than you might expect from a courthouse and prison.
Basement reference room, formerly a holding area for those on trail
I’m never quite sure how where I land in this argument: If a building has a dark history, but most of its users don’t consider it in that context, is it productive or necessary to acknowledge that history? The Palazzo della Civilta Italiana in Rome carries a similar dilemma, with Fendi arguing that Italians don’t associate the building with Fascism (see my post on this here: https://www.sallylape.com/research-1/category/Rome). I think what differs between these examples is that the architecture of Mussolini’s palazzo was specifically calibrated for the fascist agenda; its appearance was symbolic and deliberate. The Jefferson Market Courthouse, however, was designed to look more or less like a gothic church. Not that this decision was necessarily without agenda, but I’m not sure this building carries the same cultural weight.
Spotted some artistic depictions of the building, apparently not yet hung
Though I think it’s always good to acknowledge the history of a building, I’m not sure whether it’s completely necessary to treat this space with more sensitivity than is already in place: a library is certainly a respectful use for any sensitive space. I think the current state of this building is sufficient in both addressing its history and serving it’s community.
The wall treatment in the reading rooms seems to incorporate notes from check-out slips
The building recently underwent an accessibility upgrade, and was closed for three years before reopening (luckily) the week I was in town. I visited the library on the afternoon of opening day, and was pleased to find it bustling with guests: several passerby in the foyer were literally exclaiming to each other and chatting about how great it was to be back in the library, and how lovely the renovation was.
Projects like these remind me why I love the work that I do. To see community spaces actively being used and serving an important need - made more effective by good design - is so satisfying, even when the work isn’t my own.
For more info: https://www.nypl.org/about/locations/jefferson-market


