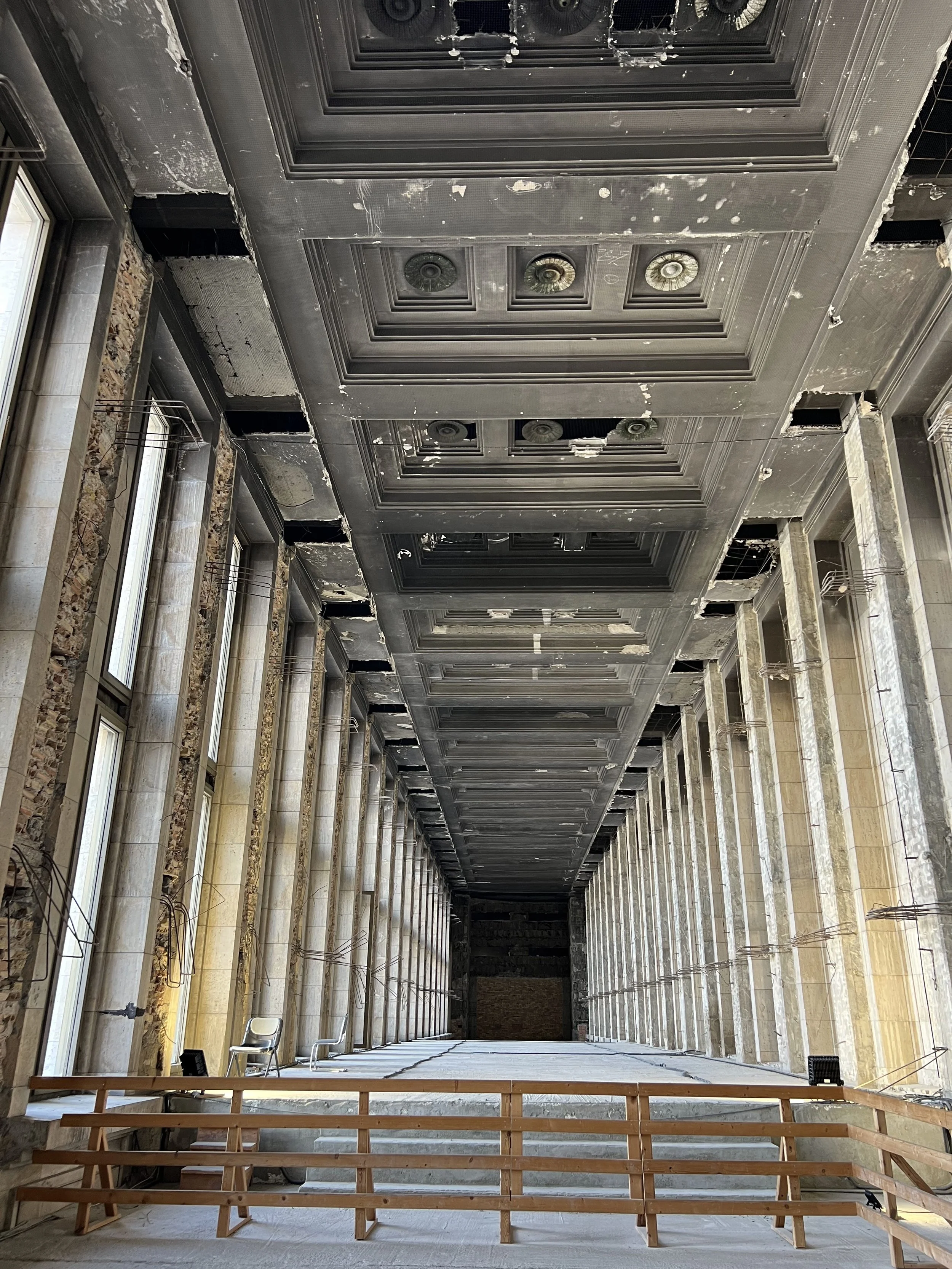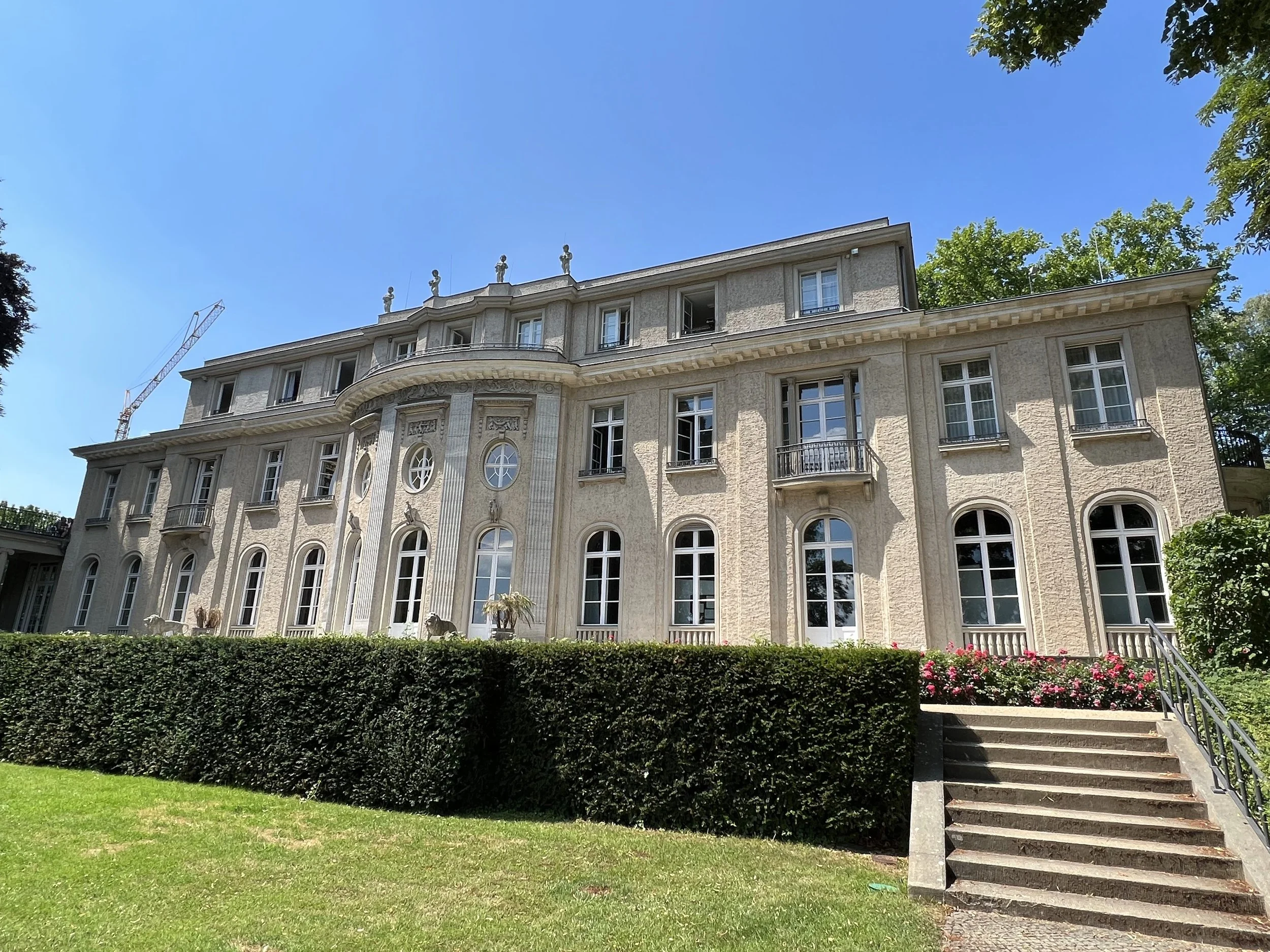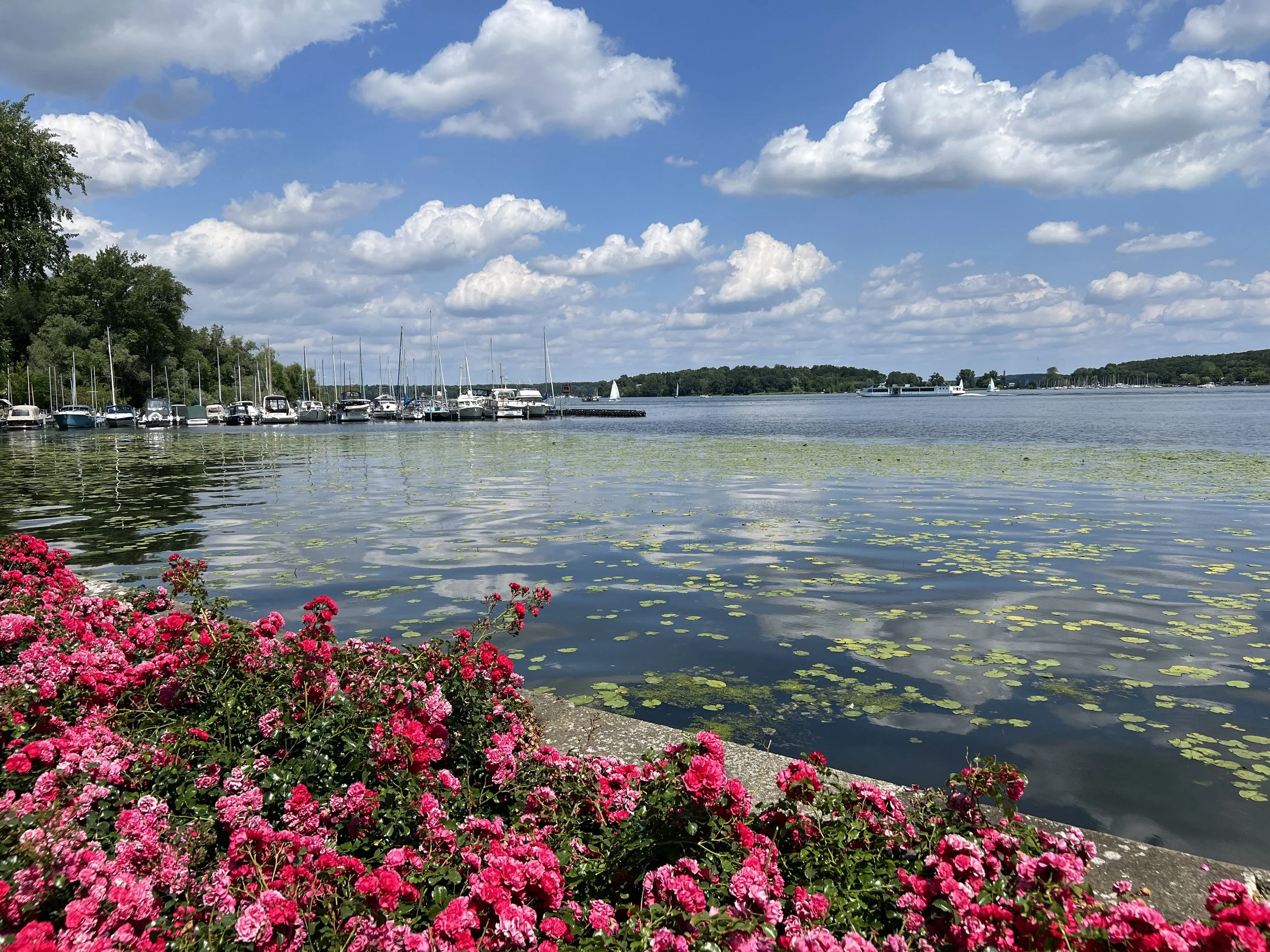The Tempelhof air fields had been in use for military drills and events since the 18th century. Around the turn of the 20th century, the site also became well known for hosting some early flights, including one by the Wright brothers in 1909. An airport was first built on the site in 1923, and became the founding location of Deutsche Luft Hansa in 1926.
During the Nazi regime, the site became an important element in Albert Speer’s master plan for “Germania,” what Hitler intended for Berlin’s future as a grand and interconnected world capital. Tempelhof would play the role of a gateway to Europe, the largest airport ever constructed, and a symbol of the scale and power of the German empire. Construction began in 1936, but halted in 1941, only a portion of the massive plan completed.
Even so, the building consists of about 300,000 occupiable square meters. Until the construction of the Pentagon, it was the largest building in the world (by area). The air fields occupy an area of around 350 Hectares - roughly the size of Central Park.
In 1948 and 49, Tempelhof was a primary site of the Berlin Airlifts, which is perhaps the historic association most locals have with the site today. After the war, the building was part of American-occupied Berlin, and served as a US military base beginning in 1945, and continuing to some extent until 1995.
Berlin Airlifts Memorial, in front of Tempelhof
The airport was used for civilian aviation from 1948-75, and then again in the 90s, until it closed in 2008. After 2008, the airfields were converted into a public park, which now uses the runways for biking and recreation, and the fields for a variety of uses, including a community garden.
During the building’s use as a US military base, the Americans made renovations to accommodate their uses (including espionage efforts during the Cold War, and converting what was intended as a private ballroom for Hitler into a basketball court) but they also made changes in order to diminish the grandeur of the space, thus undermining the original ideological intent of this sprawling symbol of totalitarian power.
For example, a section above the entry hall was sectioned off, effectively lowering the ceiling in the space below. The ceiling in the Great Hall was also lowered by an entire level, creating a floor above for use by the Americans, and diluting the grand scale of the hall.
The now unused space above the entry hall
Main entry hall
Today, about two-thirds of the building is occupied, with 70 permanent tenants, the largest being the police. The hangars and some of the other larger spaces in the building are rented out for temporary exhibits, performances, and events. A visitor’s center and exhibit about the history of the building opened in 2019 on the ground floor, from which tours of the building are offered.
There are also plans to expand the public-facing portion of the project, including:
a rooftop '“History Gallery", an open-air walkway featuring a history exhibition
a new rooftop viewing deck in the westernmost tower
some of the hangars will host exhibitions from the German Film and Television Academy, and the Aviation Center of the German Technology Museum
There have apparently been conversations about using the airfield space to develop housing, to no avail thus far.
The reuse of this building poses some significant challenges: inadequate electrical, fire and mechanical systems, as well as some areas of structural inadequacy. I couldn’t find any specifics as to whether the building must comply with specific preservation guidelines, but it’s clear that preserving the historic structure to a certain extent is also a priority. It is very time-intensive and expensive to renovate given these conditions. According to our tour guide, the building currently requires 12-13 million dollars in maintenance per year. The building has been renovated for contemporary use in phases, each of which tends to take 5-10 years. It is expected that all of the planned improvements will take at least 15 years to complete.
Though redeveloping this enormous project presents obvious challenges, it also feels like the only choice: as such a huge, central space, it’s intuitive to make use of what already exists, even regardless of its historic context.
This project was a main inspiration for my research: it’s an iconic historic structure, it carries various cultural connotations, and it’s being reused in a way that both addresses the history of the structure, and provides space and programming that serves the community in a new way. Because of its scale, it also is in the unique position to employ all sorts of different adaptive reuse and commemoration strategies. I would love to visit in 10 years or so to see how the redevelopment has progressed.
The House of the Wannsee Conference was originally a private villa, and was then owned by the government during the Nazi regime and used for private events. This picturesque villa was the location of a meeting in 1942 in which a group of high-ranking Nazis confirmed the plan for the “Final Solution,” which would exterminate all European Jews.
Though the Final Solution had already been in development, the purpose of the meeting was to clarify and codify its intent.
The villa, which sits on the banks of the Wannsee, a lake just outside of Berlin, is flanked by yacht clubs, beautiful private homes, and historic homes. The villa is now home to a museum documenting both the events of the Wannsee Conference and a more general history of the persecution of Jews in Europe. The upper level also hosts a public library prioritizing the study of Jewish history and persecution, resistance efforts, and the commemoration of Germany’s fascist past.
I was impressed by the site’s accessibility efforts: the museum was fully accessible to those with hearing and vision impairments, utilizing tactile maps and navigation tools.
Tactile site map
Exhibition space with tactile floor guides. This space also appeared to be originally the villa’s kitchen, and retains some of the original wall tile.
On the surface, the museum makes for a nice day trip from Berlin: it’s accessible on the S Bahn, and took us a little over an hour to reach from our Airbnb in East Berlin. Its proximity to the lake allows for a little bit of education and reflection in the morning, followed by swimming or boating in the afternoon. This juxtaposition of pastimes really captures my biggest questions about this site: how does the use of this building facilitate or hinder the conveyance of the information within? Is this setting the most effective place to communicate the realities of the Final Solution, or is it distracting?
The Final Solution is also usually discussed at concentration camp museums, and other museums chronicling fascist Germany and the Holocaust, many of which either occupy their own, historic site, or are more accessible to big cities and other tourist destinations. Also, given the villa’s more symbolic connection to the events of the Holocaust, it might be more suited to reuse for other purposes than other buildings more directly connected to these events. Though this museum is certainly well designed and thoughtful, and a fine use of the space, I think it definitely raises questions about which settings of commemoration are most effective, and which are most necessary.















